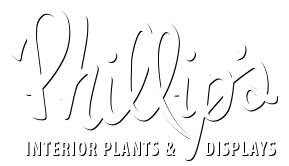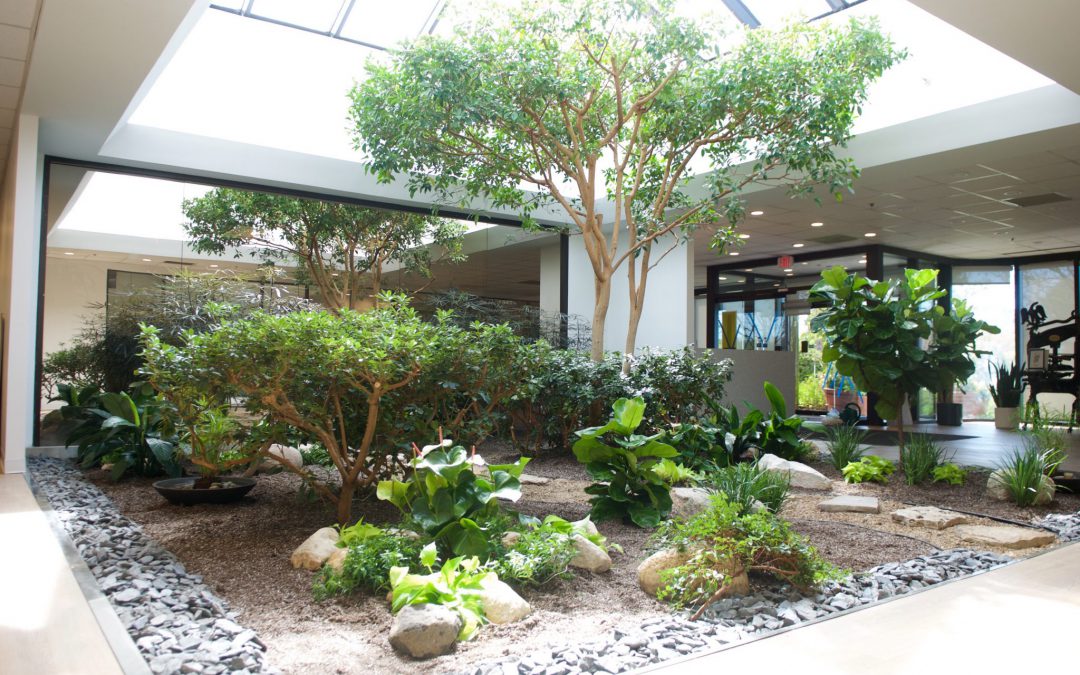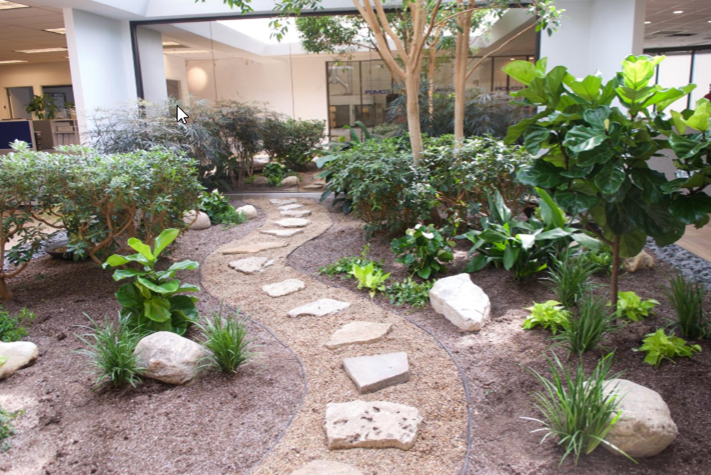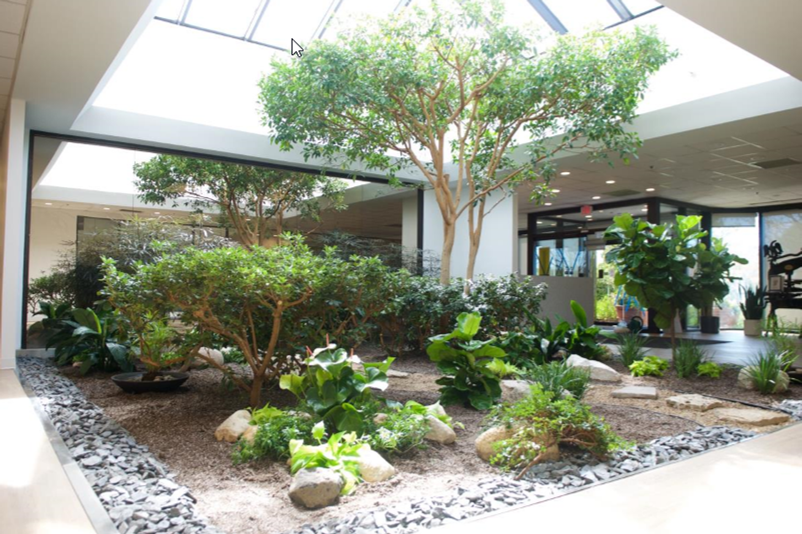Our team received an International Plantscape Award in the Major Renovation category. You can read the details and see the results of this stunning atrium makeover below.
Category: Major Renovation
Entrant: Phillip’s Interior Plants & Displays
Team: Colette P (sales and design), Bravo B (installation), Cesar H (installation), Ron R (installation), Aileen B (photography), Lisa A (consultant)
Client: Suburban Chicago company
Project Description: In September of 2015 our company installed a large atrium renovation for an existing customer in their Chicago single story office building/printing plant. The interior atrium measures 22’x22′ square 4’ deep built in space located next to the main reception entryway. The ceiling over that space is glass, allowing for optimum natural light. There is an open walk way around three sides of the atrium with the fourth side a wall to wall mirror. In February of 2015 my contact informed me that they would be remodeling all areas of their current office space. I enquired if they would like me to present a design to renovate the garden atrium in hopes that they would agree to update the overall look of a thriving yet dated original garden design. We agreed on a non-traditional planting design using asymmetrical form with a controlled informal grouping style. The plan includes using existing materials such as large plants, boulders and stone in new ways to recycle and stay cost efficient. Our plan was designed to incorporate some of the existing materials such as large plants, boulders, and stone in new ways in a nod to the client’s budget and our company’s commitment to green practices.
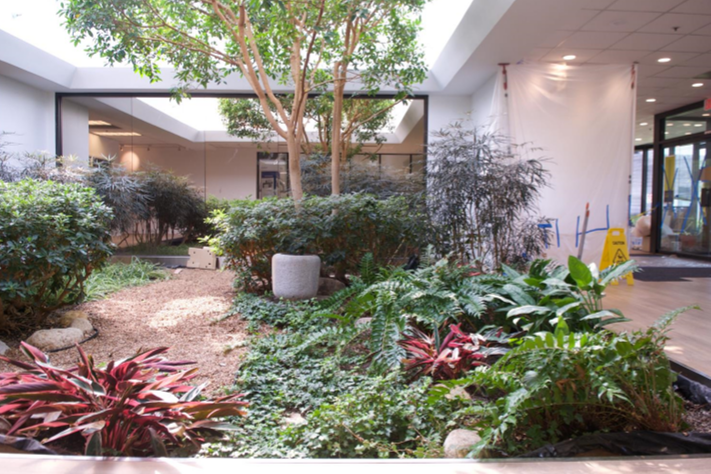
The original design lost effective unity, balance, line and purpose of style. The overall goal for the new design was to create a relationship or harmony between the newly renovated office space, employees and the atrium.
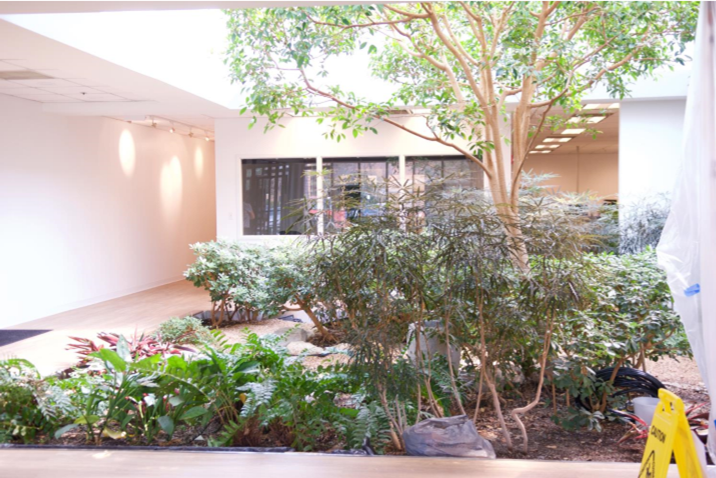
The large existing boulder was cleaned and repositioned to create texture and balance to the new design. The existing pea stone was also cleaned and recycled to create a walking path/plant servicing route for the new design.
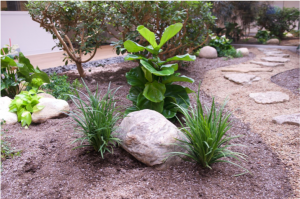
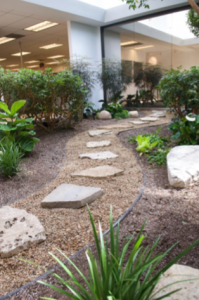
This atrium can be viewed from all four sides (three open sides and one mirrored wall). From a distance the texture is alive with the relationship of foliage, mass, light and hard materials creating different shapes and curiosity depending on your angle. Here you can see the playful contrast of different shapes and sizes of leaves; from the broad fiddle shape of the Lyrata to the willowy sweep of the Aspidistra to the vertical fingers of the Liriope. Textural vignettes stand on their own, while seamlessly integrating into the larger visual story.
Company employees describe the renovated atrium as, “renewing, calming and tranquil”. This finished space holds not only visual beauty but the natural gift of cleaner air, noise reduction and new energy to all who see it.
Do the interior plants in your atrium need a design refresh? We provide interior office plant services design throughout Chicago and the suburbs. Our customers love the benefits of indoor plants. Live plants or artificial plants, you will too!
